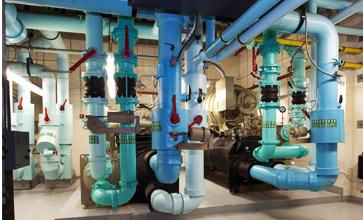Boston College
Mechanical, HVAC, Plumbing & Fire Protection Services

CLIENT OBJECTIVES
This construction helped the College keep pace with today's expanding teaching and research requirements.
VALUE DELIVERED
Enhanced the client's ability to meet the educational needs of today's students and faculty.
PROJECT SOLUTIONS
J.C. Higgins provided the total mechanical package, including commercial HVAC, plumbing, and fire protection services. This included a 1,500-ton chiller plant, laboratory supply/exhaust system with heat recovery, high/low pressure steam distribution, and three hot water distribution systems.
J.C. Higgins performed the work in phases over three years to accommodate school terms. J.C. Higgins also modified existing HVAC, plumbing, and fire protection systems to maintain the functionality of the renovation areas during partial demolition of the existing building and construction of the addition. Extensive MEP (mechanical, electrical, plumbing) coordination was required to conform to space constraints throughout the project, including the unique challenges associate with an animal care wing.
CLIENT BACKGROUND
Massachusetts’ Boston College is a coeducational university with an enrollment of 8,900 undergraduate and 4,700 graduate students, representing every state and more than 99 countries. Founded in 1863, it is one of the oldest Jesuit Catholic universities in the United States.
The Higgins Hall project involved an area of 233,000 square feet over six floors with biology and physics labs, classrooms, administrative space, and an animal care facility. Of this,110,000 square feet was new construction, while 123,000 square feet was renovation.


