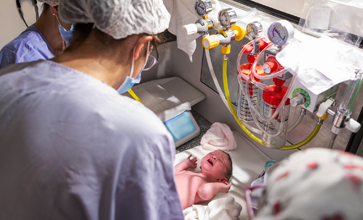Women & Infants Hospital of Rhode Island - PROVIDENCE, RI
Mechanical Construction Services

CLIENT OBJECTIVES
To add a new five-story, 150,000-square-foot neonatal intensive care and obstetrical facility to its already existing hospital.
VALUE DELIVERED
Improved care for women and infants during and immediately after birth; new employment opportunities; a comfortable and productive building; maximum energy efficiency and lower energy costs; LEED-certification potential.
PROJECT SOLUTIONS
To help Women & Infants (W&I) meet its objective, J.C. Higgins provided a complete single-source HVAC, plumbing, and fire protection system solution. The HVAC installation included two custom-built air-handling units with variable-frequency drive fans that deliver up to 160,000 cfm of air to approximately 500 air terminal boxes. In addition to standard general exhaust systems, the project included approximately 20 “isolation” rooms, where J.C. Higgins installed monitoring and control systems to maintain the air pressure required to effectively regulate contagious diseases.
The installation also consisted of two variable-frequency drive centrifugal water chillers and two open-cell cooling towers, one of which is winterized to allow heat rejection during winter conditions. These devices deliver 700 tons of cooling to chill the air-handling units’ water coils.
Another project component was the installation of new steam and condensate lines that provide both heat and humidification for new air-handling units as well as heat for a shell-and-tube heat exchanger. The heat exchanger produces hot water, which is used by terminal box reheat coils and by approximately 1,500 feet of radiant panels and perimeter radiation.
In conjunction with the main mechanical system installation, the company also performed fit-out work. This involved the HVAC, plumbing, and fire protection systems that support the new expansion’s first floor auditoriums.
Extensive MEP coordination limited system installation conflicts to minor issues that could be resolved with minimal field adjustments. Having the mechanical, plumbing, and fire protection trades all under the J.C. Higgins umbrella facilitated coordination and provided significant time, communication, and cost benefits. Furthermore, since this facility is applying for LEED certification, J.C. Higgins is also playing a significant role in the commissioning effort that is one of the LEED prerequisites.
Working in high-tech hospitals and laboratories is always challenging. J.C. Higgins, however, has the proven experience and extensive expertise required to perform these projects successfully without disrupting hospital routines or impairing occupant safety and security.
W&I presented some other challenges as well. One of these was certainly completing the fit out within the base project’s time frame, a challenge the company overcame through careful planning and teamwork.
Installation of the new steam and condensate lines posed another challenge. The steam source was the neighboring Rhode Island Hospital (RIH) boiler plant. As a result, J.C. Higgins had to rout the lines from a steam pressure reducing station through the entire length of W&I before entering the new expansion wing. Since the main hospital was occupied, J.C. Higgins eased the impact on normal activities and patients by coordinating the tie-in activities to coincide with RIH’s annual boiler plant shutdown.
CLIENT BACKGROUND
Women & Infants Hospital of Rhode Island is one of the nation’s leading specialty hospitals for women and newborns. The primary teaching affiliate of the Warren Alpert Medical School of Brown University for obstetrics, gynecology, and newborn pediatrics, W&I is the tenth largest obstetrical service in the country with more than 9,700 deliveries per year. In 2003, Brown University and Women & Infants were named a National Center of Excellence in Women’s Health by the U.S. Department of Health and Human Services.


